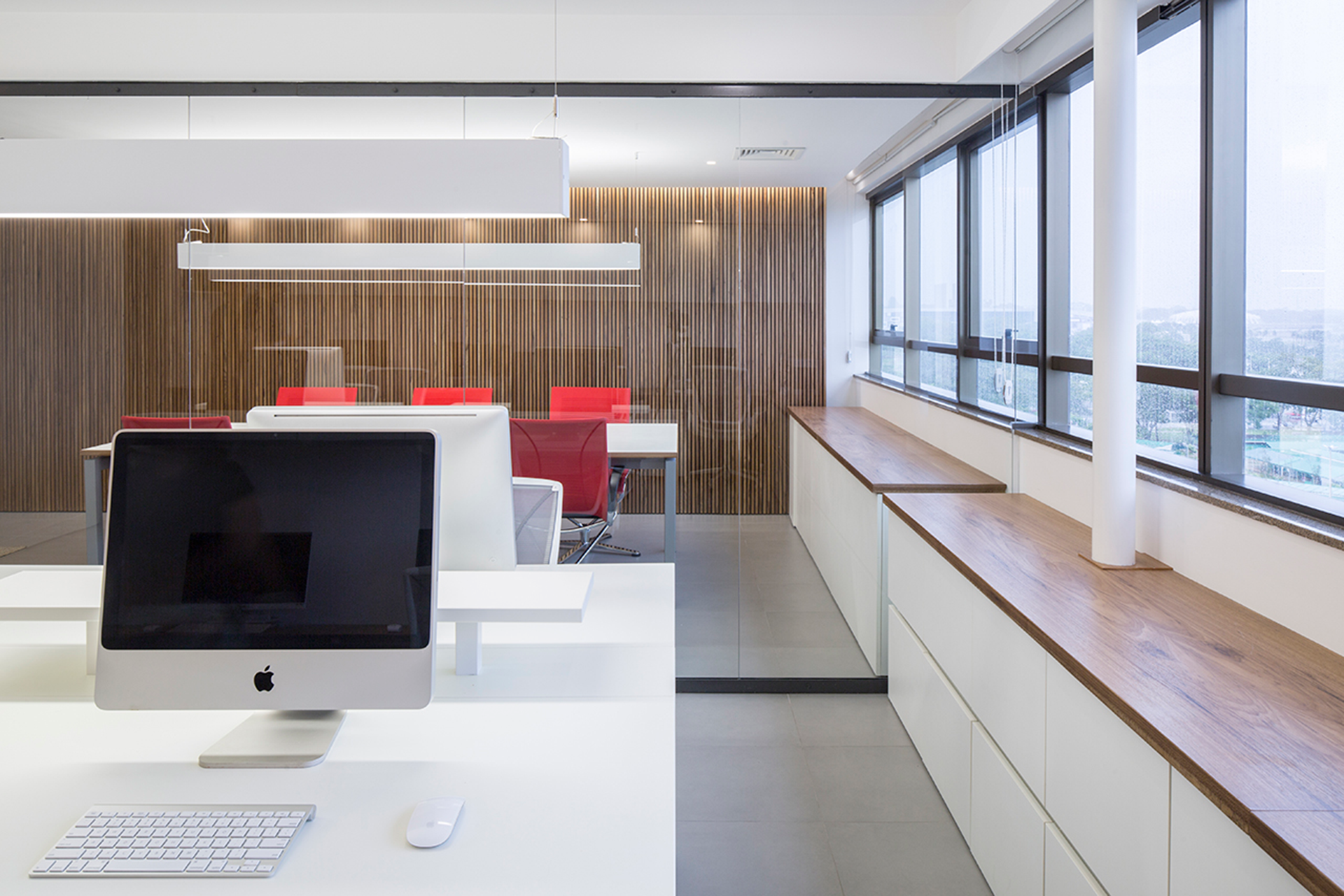GVS Lawyers
The workspace was meticulously designed for a law office located in a commercial building near Brasília’s Monumental Axis. The 60 m² space is divided into two main areas by a glass partition, clearly separating the workspace from the meeting room.
Furniture and cabinetry play a central role in defining the environment, with a harmonious composition of white surfaces and light wood. The work desks, positioned perpendicular to the windows, are highlighted by suspended linear lighting fixtures, providing precise and functional illumination. Low cabinets along the window ledges offer practical storage solutions for daily use.
The lateral walls serve specific and essential functions. The wall that delineates the workspace is equipped with a continuous desk accommodating monitors and a tall cabinet, maximizing space utilization. In the meeting area, the opposite wall is clad with a slatted wood panel, adding elegance and formality to the space designated for discussions and client reception. This balanced and functional design reflects the office’s identity, promoting an efficient working environment.
Datasheet
Project: 2014
Construction: 2014
Area: 60 sqm
Location: SHS, Brasília, Distrito Federal
Authors: Eder Alencar and André Velloso
Architects: Aline Mendes and Giselle Comier
Intern: Pedro Santos
Photo: Joana França










